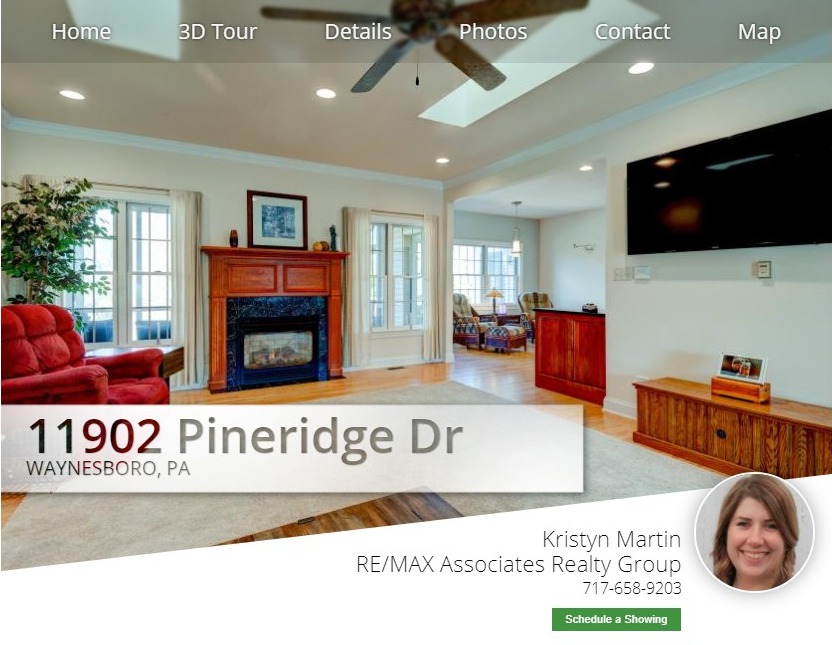Amazing opportunity to own a 2006 build in desirable Forest Hills neighborhood of Woodcrest! This rancher has so many hidden features you’ll want to be sure to read the description to not miss them all.
The home is situated on over a half acre, corner lot which provides an unexpected amount of privacy and great views of the pond across the street. When you pull up, you’ll notice improvements right away that current owners have put in place which starts with the landscaping outside offering peach trees even. Inside, you’re welcomed into the home with 9′ ceilings and plenty of natural lighting. To the left is an office space looking out toward the pond. To the right is the formal dining area. Straight ahead is the living room with skylights and a thermostat controlled gas fireplace. As you continue in, you’ll notice the kitchen has a large island with seating, mosaic backsplash, updated appliances, and custom Hess cabinets (with roll out drawers of course). A connecting breakfast nook area provides a place to sit and enjoy looking out into the backyard. Just off the breakfast nook is the screened in porch with tongue and groove decking boards for a totally pest free experience. The porch has a door then to the outside deck where you can relax after a long day in the like-new sunken hot tub. And don’t worry, there’s a privacy fence that the owners made into a small “living wall” so no concerns on privacy! Back inside, the primary suite is on the East wing of the house. Double closets, an outside door to the hot tub deck, new ceiling fan, and adjoining bathroom with tile shower, double vanity and more custom Hess cabinets are all features you’ll love in that suite. Finishing out the East wing of the house you’ll find the half bathroom, then a laundry/mud room (complete with cleaning closet and more cabinets plus a mop sink!) which connects to the garage. The garage is large enough for two vehicles and even offers a HOT water option on the hose bib for washing your car! Back in the West wing of the house, you’ll find bedrooms 2 and 3 with a jack and Jill style bathroom between them. The basement stairs will then take you down to the next fabulous find… A full wet bar, complete with refrigerator, plenty of cabinets (which also have roll out drawers), and the perfect place to entertain while watching movies on the 4K projector theater room setup with 11′ screen! With acceptable offer, the owners intend to leave even the theater chairs which are connected to the subwoofers so you can feel the rumbles connected to the movie for that real theater experience. In the basement there’s also a large bedroom with adjoining full bathroom, plus a workshop space (with walkout exit) and a storage room. The tankless water heater for on demand hot water will be your new favorite home amenity. Make this home your new personal retreat by scheduling a showing today!


